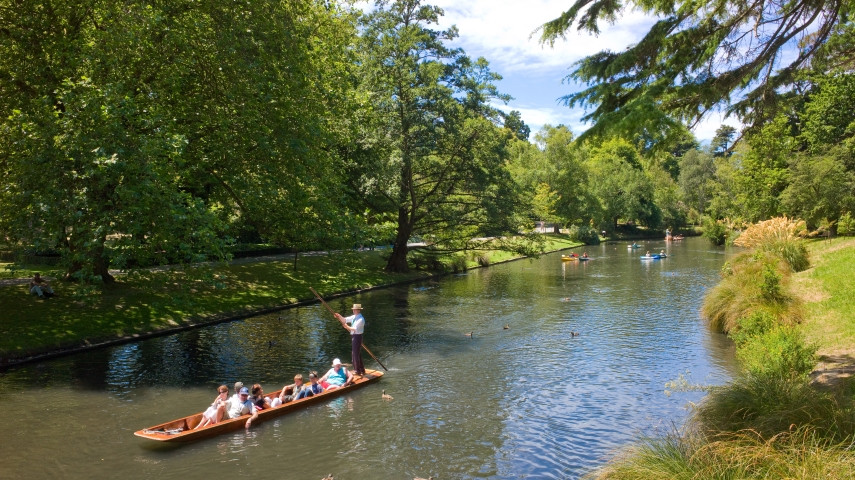These plans outline how we manage the gardens.

The Spatial Plan [PDF, 14 MB] is an illustration of the Master Plan that was developed with extensive public consultation in 2007. The purpose of the plan is to illustrate how individual components of the master plan could be developed in a cohesive manner.
Council has approved the spatial plan.
As Hagley Park and the Christchurch Botanic Gardens are interrelated, the Master Plan provides a vision and long-term direction both these places.
The plan includes the goals and objectives we want to achieve and proposes a number of projects. An indicative programme and budget for these projects is given for a ten year span from 2007 to 2017.
The Christchurch Botanic Gardens has had a long history of amenity and horticultural development and change, reflecting the interests and values of the various curators and the Christchurch gardening public.
The Management Plan reinforces these values in a comprehensive and organised way, in addition to promoting the strengthening of the scientific functions of the Gardens and reflecting modern botanic garden plant collection and display trends.
The present day Hagley Park is part of the original area set aside as public reserve at the establishment of this city in the mid-nineteenth century. Although some of the original area has since been reallocated to other uses, including for a school, botanic gardens and public hospital, much of it remains today.
The first Hagley Park Management Plan [PDF, 8.4 MB] was prepared and approved in 1983. It was then reviewed, updated and adopted in 1991. The current version was adopted as the operative plan in 2007.
Related news

Peace Train steaming along a new route
The Peace Train has completed its biggest season yet with over 10,000 passengers taking a ride along its new route.
23 May 2025Apprentice's journey from fashion to foliage
Christchurch Botanic Gardens apprentice Alannah Kwant had an eight-year career in fashion and retail before following her heart into the world of gardening.
12 Dec 2024Plants on the move as Cuningham empties out
Christchurch Botanic Gardens’ Cuningham House is being emptied of all but a handful of plants ahead of a heritage restoration as well as updating it to the 21st century.
22 Nov 2024