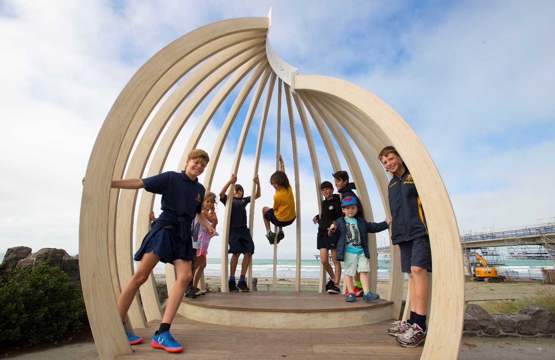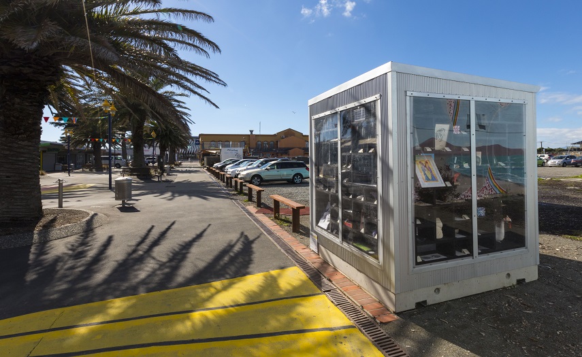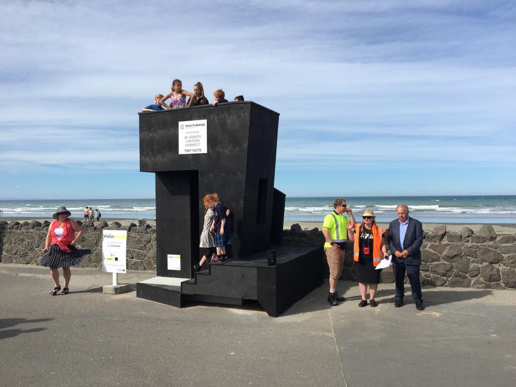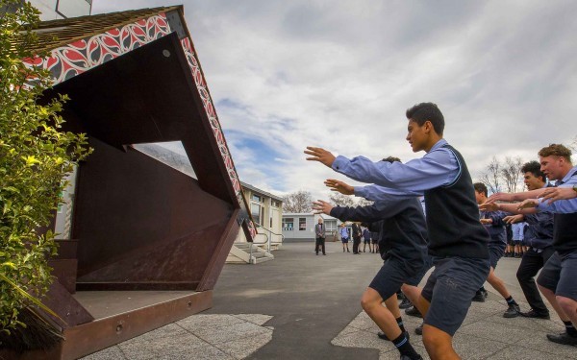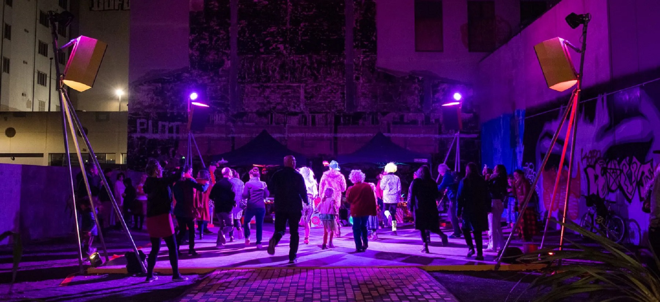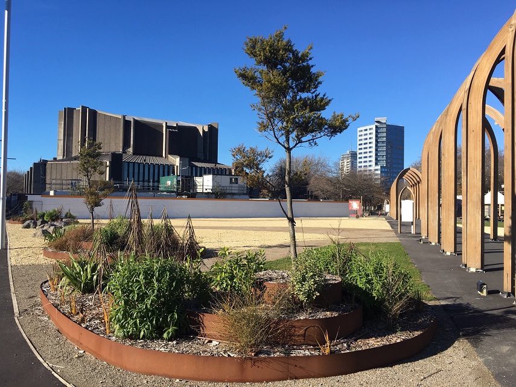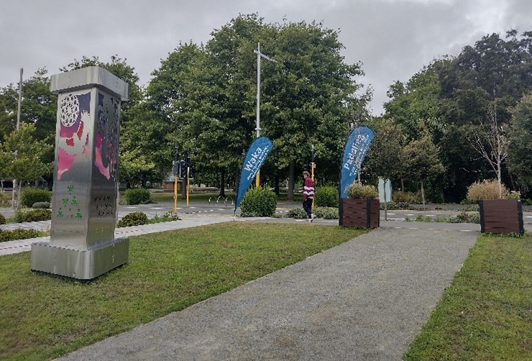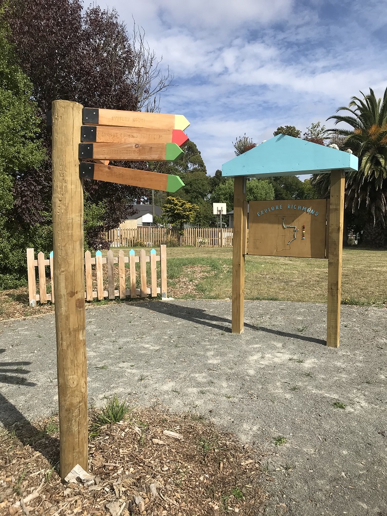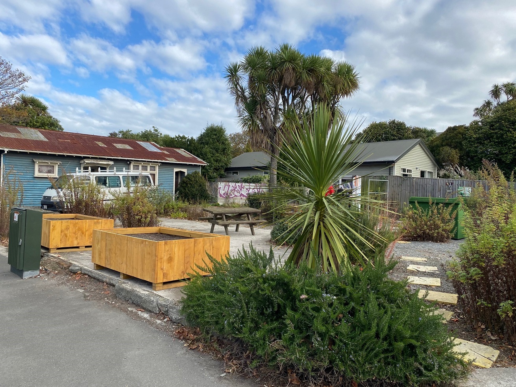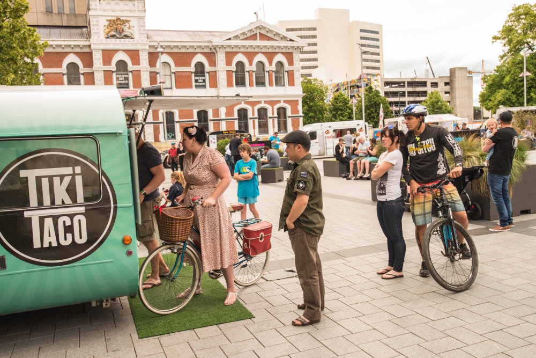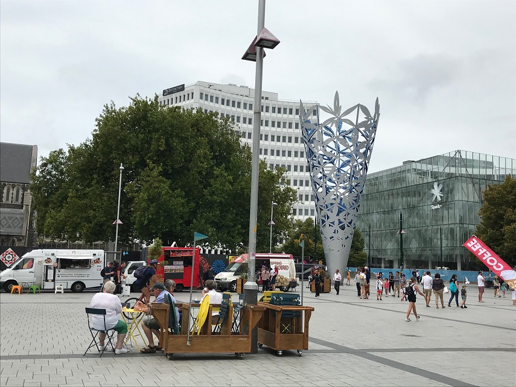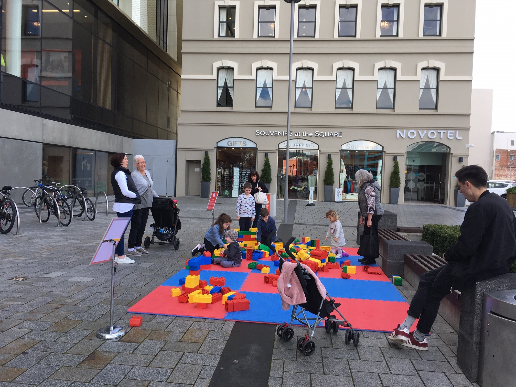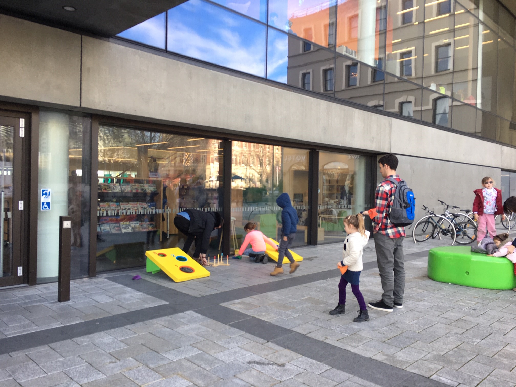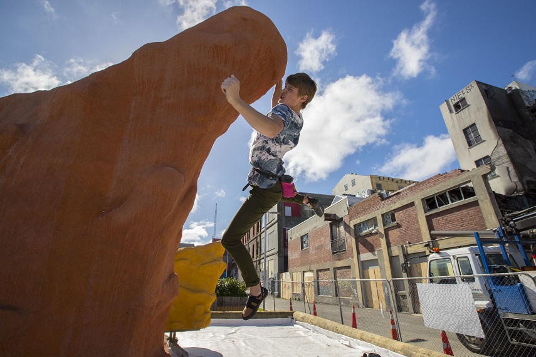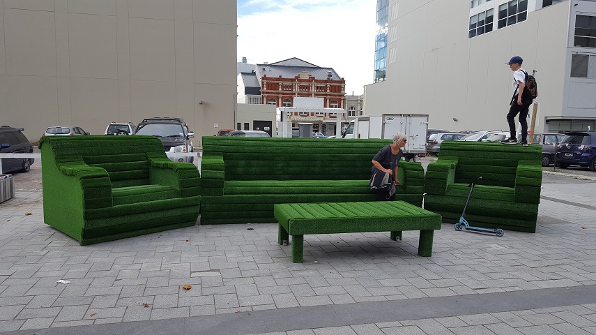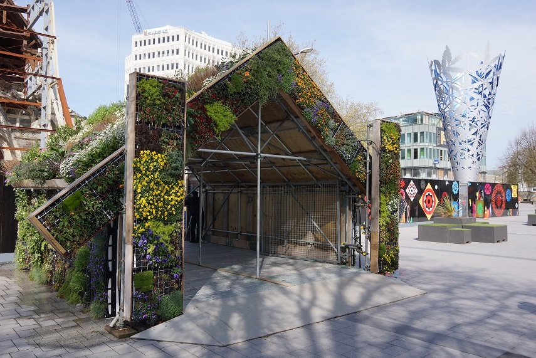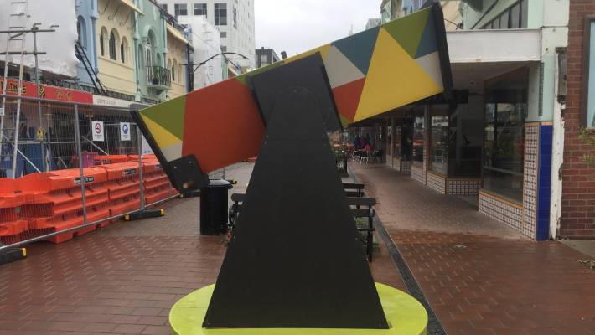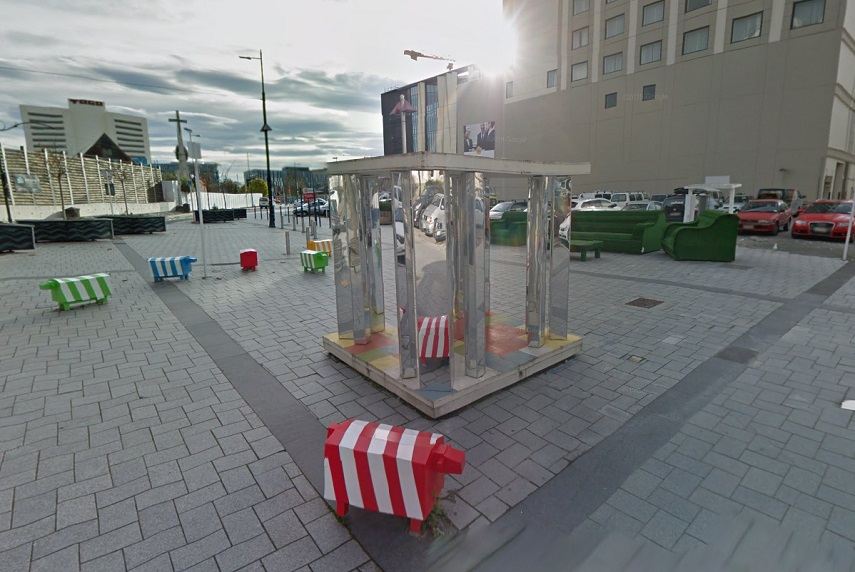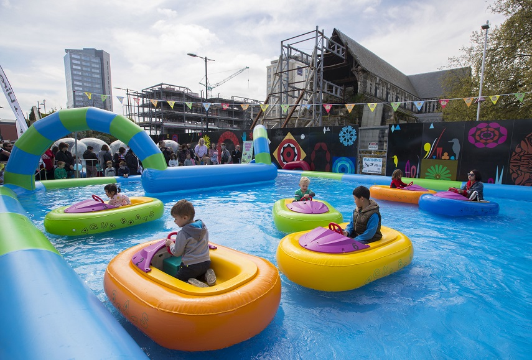Breathing new life into an underutilised space can be achieved through a variety of approaches, from light touch installations of movable street furniture, to long term collaborative projects that build on community strengths and knowledge.
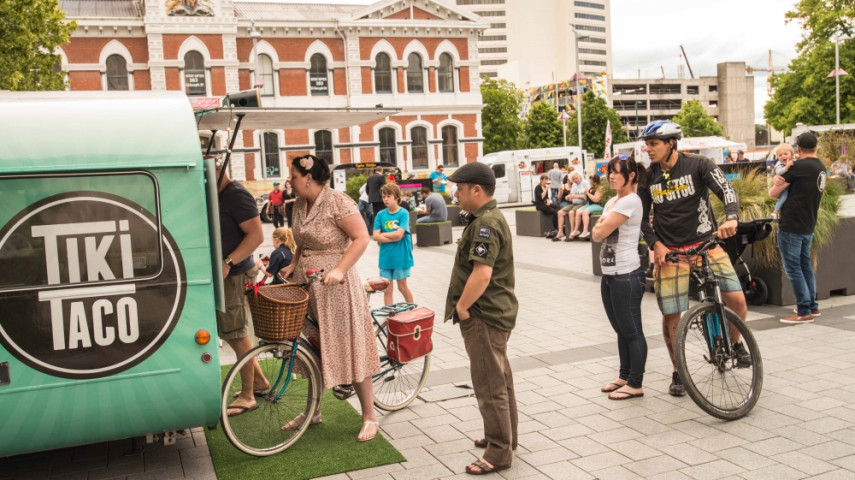
See the below examples of Enliven Places projects that make spaces welcoming, and encourage activity and interaction. For guidance on running your own community event or project, visit our Shape Your Place toolkit.
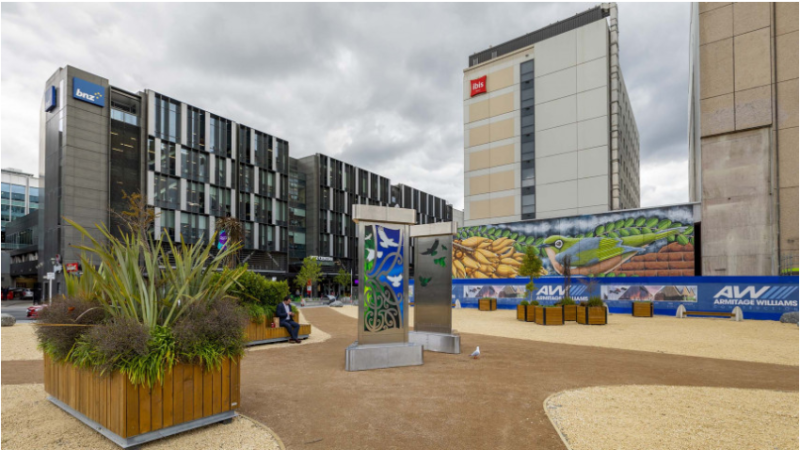
The site was cleared and hard landscaping put in. The Enliven Programme relocated planter boxes, seats and solar light art columns to the site.
The site makeover provides a pleasant, safe space for Central City pedestrians to travel through and supports the ongoing growth of Cathedral Square.
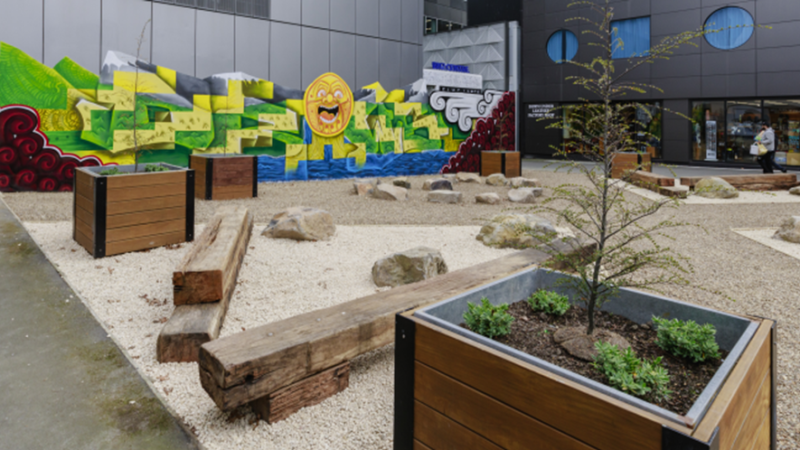
Another Central City vacant site makeover was completed in 2024 at 691 Colombo Street - between Hereford and Cashel Streets. In collaboration with the owner, the vacant site was transformed into a temporary public space with a mural, planters, seating and surfacing.
With co-ordination and liaison from Watch This Space, local artist Josh ‘Drows’ Montgomery (Ngāi Tahu/Ngāi Tūāhuriri) created the mural, which tells the story of his whakapapa, depicting his awa (river), maunga (mountain), and te rā (the sun).
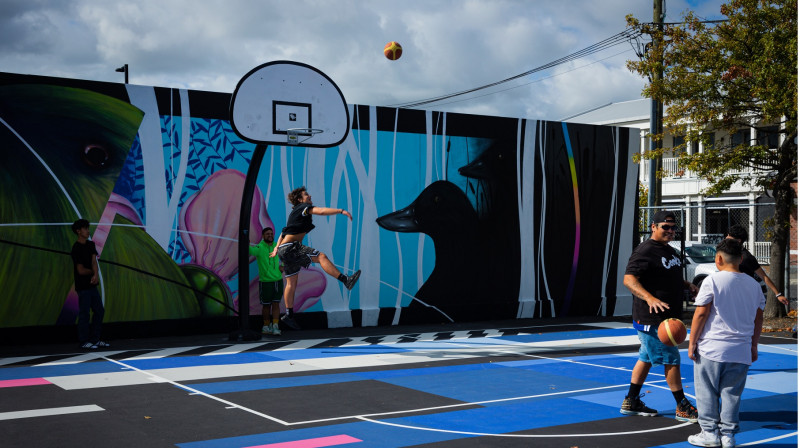
Another sizable vacant site at 207 St Asaph Street was transformed into a vibrant, temporary youth space from March 2023. The space includes an outdoor half basketball court, along with six giant spray cans, seating and street art murals.
Three of the giant spray cans are 'free spaces' where everyone is welcome to have a go, while the remaining cans had new murals created by DTR Crew and Kophie.
Artist Nick Lowry's mural enlivens the eastern substation wall with native bird and plant life. Dr Suits' ground-floor artwork transforms the basketball court with vibrant, geometric blocks of colour.
The project was in partnership with ECan, with consultation from Watch This Space.
Lyttelton
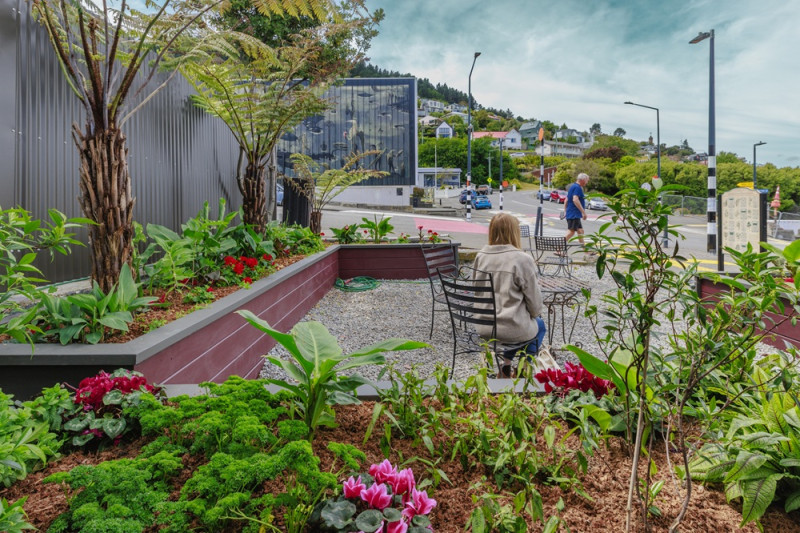
A gravel corner site in Lyttelton has been reimagined as a community medicine cabinet. Once home to the United Friendly Society Dispensary from 1886 to 1918, the garden beds trace the former building’s footprint and invite reflection on community shared wellbeing.
Planted with locally grown native and introduced species selected for their medicinal and symbolic properties, the project was delivered with Olearia Design.
Linwood Village
A prominent, vacant corner site at 89 Stanmore Road in Linwood Village was revitalised into a flexible community space in 2024.
Light-touch, temporary improvements included a site tidy-up, landscaping, greenery and seating made from repurposed Lyttelton wharf timbers. The project aims to be a gathering place for community-led events and was a partnership with Stanmore Block.
Lyttelton
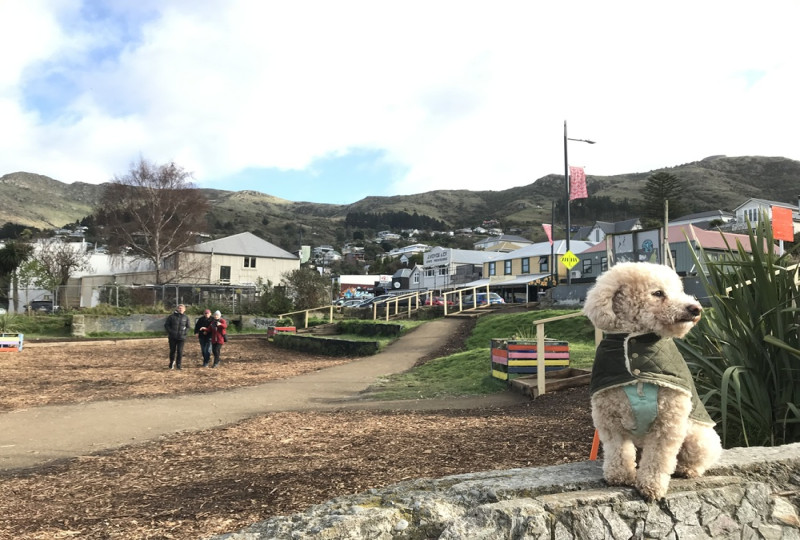
Another corner site at 3-9 London Street in Lyttelton, known as Collet's Corner, is a popular Saturday market destination and well-used community space.
Low-cost, light-touch improvements to the site focused on safety and accessibility improvements and included rebuilding the stairs, adding handrails, and upgrading the path and surfaces.
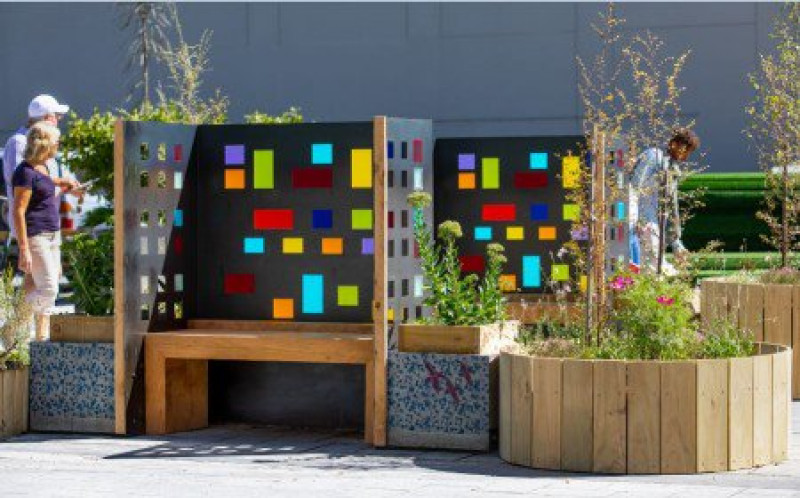 Public consultation on the long term vision for Cathedral Square showed that locals want to see nature and greenery breathe life back into The Square.
Public consultation on the long term vision for Cathedral Square showed that locals want to see nature and greenery breathe life back into The Square.
We sought designs for small, pop-up gardens to test this idea. The many quality submissions showcased creativity and vision for public spaces.
The public voted to select three winning gardens, which were installed for summer of 2018-2019.
- ‘Stained Glass Garden’ references the stained glass of the Christ Church Cathedral and the laser-cut steel of Neil Dawson’s Chalice sculpture. The garden was designed and delivered by Tamsin Harrington and Dirk Visser. It has now been removed from Cathedral Square and gifted to the Common Ground in Southshore.
- ‘Time to Heal’ represented that the time has come to revitalise the heart of the city as part of the post-earthquake healing process. The sundial-inspired seating was surrounded by healing plants and herbs, particularly used in rongoā Māori traditional medicines. Designed by Avonhead School and supported by Katherine Booker, the garden now lives permanently at the school.
- ‘Noodlescape’ used soft pool noodles to encourage the public to explore and interact with the garden. At the centre was a cosy oasis filled with native plants. This quirky installation was designed by GEDES Studio and delivered by The Green Lab (former Greening the Rubble).
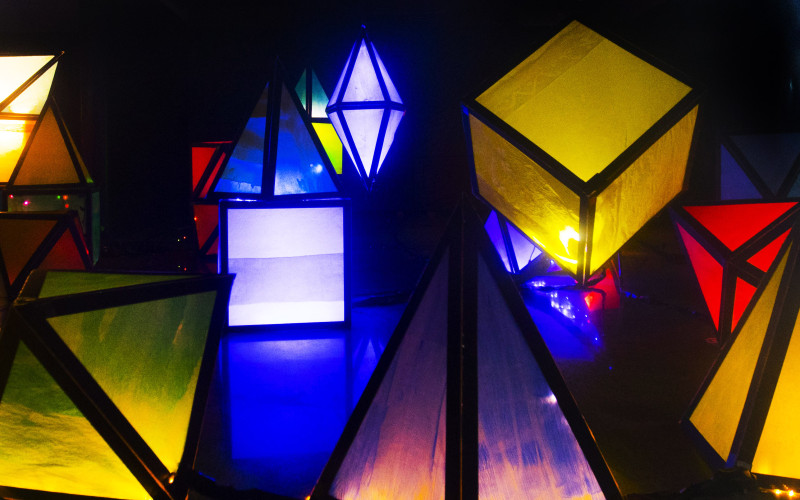 The Central City is host to a variety of new commercial spaces for lease. In 2018, a competition invited the public to submit creative ways to breathe life into these spaces and encourage potential new tenants.
The Central City is host to a variety of new commercial spaces for lease. In 2018, a competition invited the public to submit creative ways to breathe life into these spaces and encourage potential new tenants.
Two categories for submissions ensured that a wide range of people were invited to enter the competition. An open category was available to the public and designers, while a student category encouraged youth to get involved.
Five open designs and three student designs were shortlisted and a public vote secured the top three(external link):
- ‘Light it Up’ by year ten students at Hagley College used box lanterns to reflect heritage architecture and Christchurch’s bright future.
- ‘Pompoms’ by Shades Arcade danced and twirled to a light sequence.
- ‘Until Works End’ by Audrey Baldwin and Khye Hitchcock shows whimsical dioramas that encourage the viewer to see the everyday with a child’s sense of wonder.
The installations were active from June 2018 – May 2019.
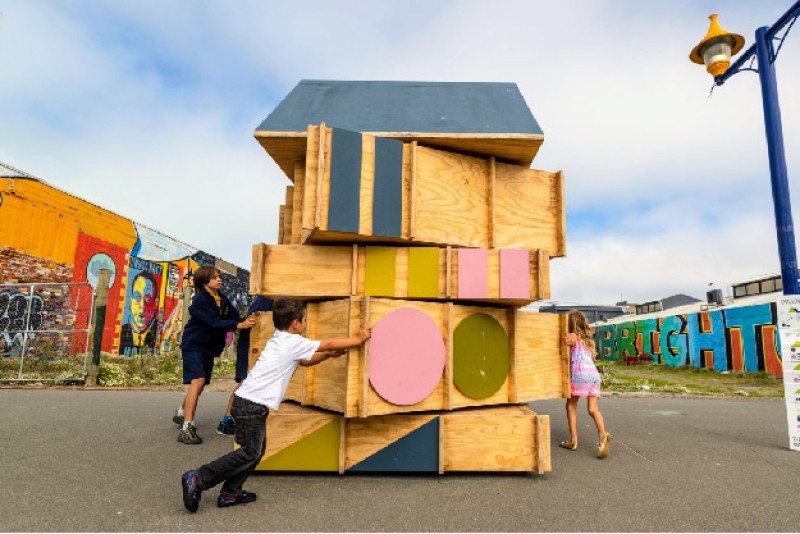
New Brighton is home to the highest concentration of artists anywhere in New Zealand. Residents take pride in the creative, positive energy that flows through this coastal community.
A competition invited members of the public to submit designs for tiny huts, to improve amenity and increase activity in this earthquake-impacted suburb. 124 unique designs were submitted and displayed at a public exhibition where people voted for their favourites.
Visitors enjoyed the five winning designs in New Brighton during the summer of 2016-2017:
- ‘The Shell Chapel’ provides a beautiful structure to take photos under and enjoy the view of the sea. Designed by Ting Lin. Located by the New Brighton Beachside Playground, and He Puna Taimoana Hot Pools.
- ‘Art-omat’ created a little shop space for the display and sale of art and craft. Designed by Sasha Samardziska. The Hut was gifted to the New Brighton Community Gardens in 2022, and is used for shelter, seed collecting and drying.
- ‘Wharau’ was constructed as a miniature marae and used solar to provide a place for people to charge their electronic devices. Designed by Manaia Wilson-Moses. Gifted back to Shirley Boys High School in 2017.
- ‘#MyBrightonHut’ was inspired by historic entertainment in New Brighton - slot machines, ice cream and tea rooms. Sections of the hut could be rotated to create a new pattern on each side. Designed by Marike Uys. Gifted in 2018 to the Children’s Sensory Garden in the Rawhiti Domain.
- ‘The Turret’ framed the beautiful views of New Brighton. Visitors could shelter from the elements in the indoor reading seat or ascend the staircase to look out towards the library and the pier. Designed by Tessa Forde and Elena Lochore-Ward. The Hut was decommissioned in 2017.

