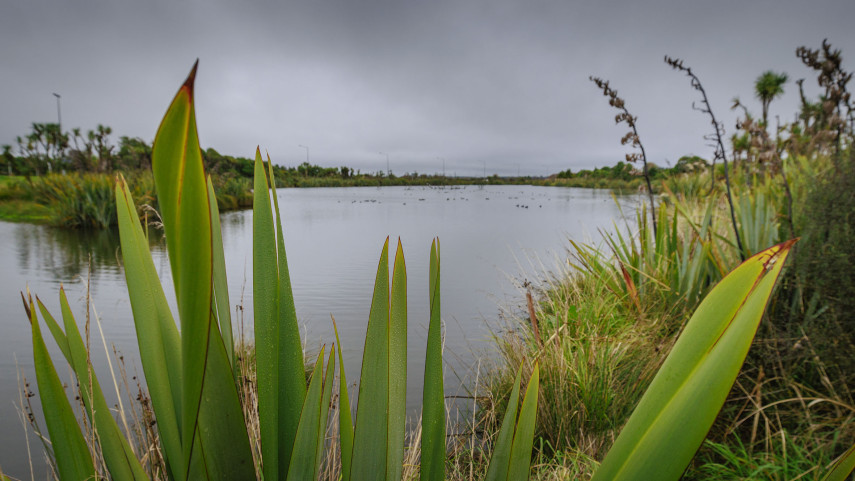Situated in front of Wycola Park at 12 Wycola Avenue, Hei Hei, this centre has a large, brightly decorated main hall with a stage, a supper room, large kitchen and a small upstairs area. The park offers a skateboard ramp, basketball court and playground.

Booking and enquiries
For regular hirers who want to book for six or more dates, please complete an Council community facility request(external link).
For a casual hire, please call us on 03 941 8999.

Hei Hei Community Centre has the following capacities:
| Room | Capacity |
|---|---|
| Hall | 250 |
Hours of hire
- Monday to Sunday, 8am to 11pm.
Access
- This centre has wheelchair access and accessible toilets.
- There are 10 on-site parks.
- Other off-street parking is also available.
Hall hire
- $19.00 per hour for not-for-profit community groups where the booking is for the community benefit and does not charge attendees.
- $34.00 per hour for not-for-profit community groups where the booking is for a community group and charges fees or takes payment.
- $94.00 per hour for commercial, business, private or celebration hire. This includes auctions, meetings, birthdays, weddings, private events, funerals etc.
Cleaning fees
- The cleaning charge, to ensure the facility has been left fit for purpose is up to $189.00 for cost recovery.
- Additional cleaning charges may apply if required.
General fees
- A facility security fee up to $150.00 will be applied to bookings from casual hirers whenever:
- Alcohol is present.
- A booking ends after 9pm Monday to Thursday.
- A booking ends after 6pm Friday, Saturday, Sunday or on a public holiday.
- At the discretion of Council staff and not limited to the events above.
- $62.50 replacement charge for lost or damaged keys/access cards.
Floor plan
- Hei Hei Community Centre floor plan [PDF, 74 KB]
Main room/supper room
- 30 chairs (school form benches)
- 160 chairs (single)
- 13 tables (folding trestle)
- 16 tables (small square fixed leg)
- Stage
- Heat pumps
- The ceiling height in the main hall is 7 metres
Kitchen
- Oven
- Fridge
- Zip water heater
- Hirers are required to supply their own crockery, cutlery, tea towels, wash-up cloths, rubbish bags and cleaning liquids
- Cleaning equipment (vacuum cleaner, broom, mop and bucket) are available
Conditions of hire
Health and safety
- As part of the rental agreement, you accept legal responsibility to meet evacuation plans, health and safety responsibilities and to act as the facility warden.
- All users are required to complete a pre-use form. These must then be signed, dated and left in the dropbox in the foyer of the centre.
Alcohol
- The consumption and supply of alcohol is not permitted at this facility.
Related news

Preparing for life in 2050
The risks and hazards posed by climate change will be discussed in the next instalment of the Christchurch Conversations series.
12 Sep 2025
News in brief from the Council meeting
Public transport improvements on Lincoln Road and Plan Change exemptions - here are the key decisions made during today's Christchurch City Council meeting.
10 Sep 2025
Green light for Bower Park improvements and wetland restoration
A project to restore a significant wetland and deliver a long-planned expansion of Bower Park will get underway in 2026, following endorsement from the Waitai Coastal-Burwood-Linwood Community Board.
9 Sep 2025