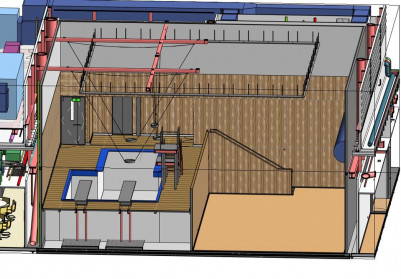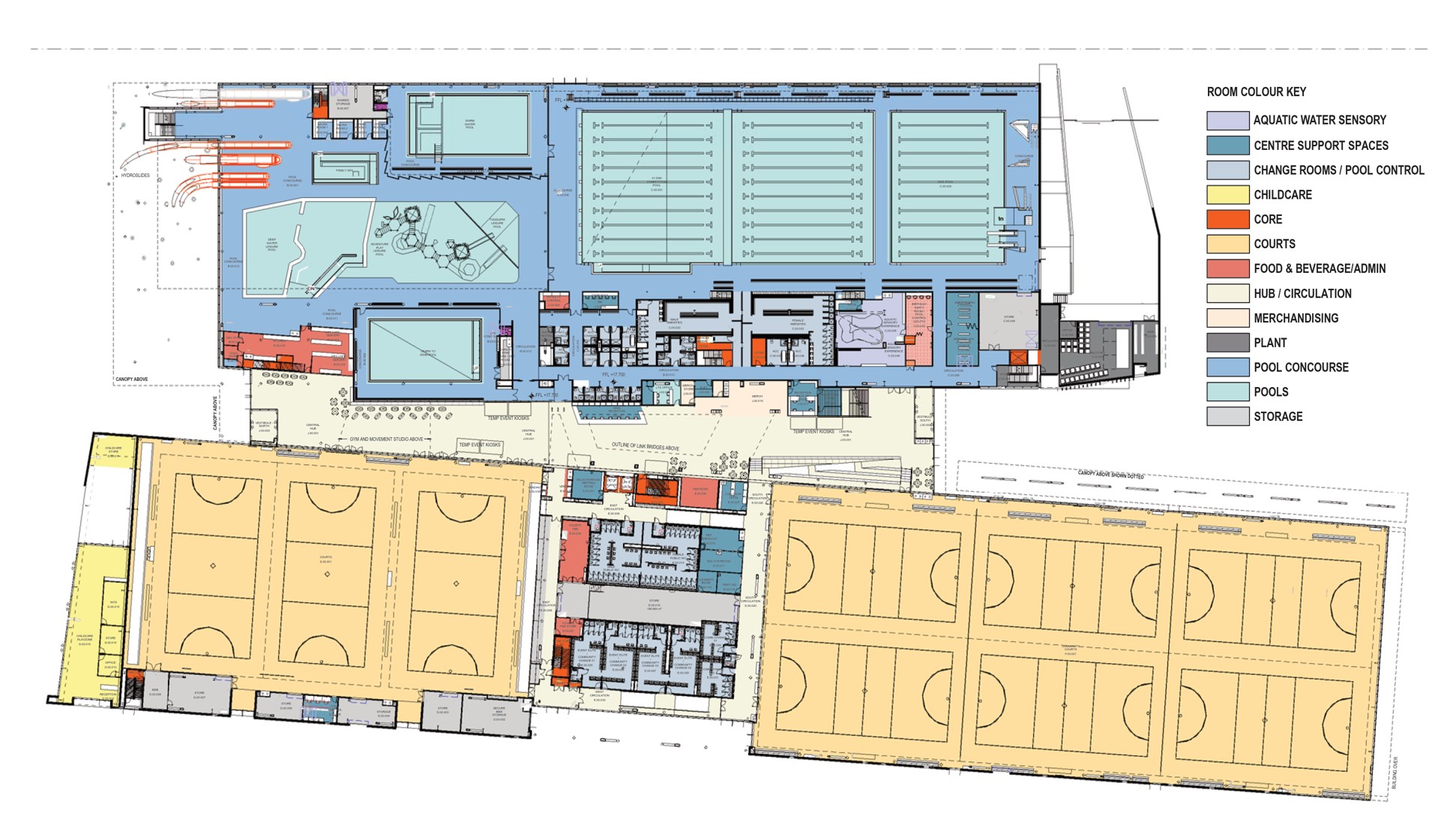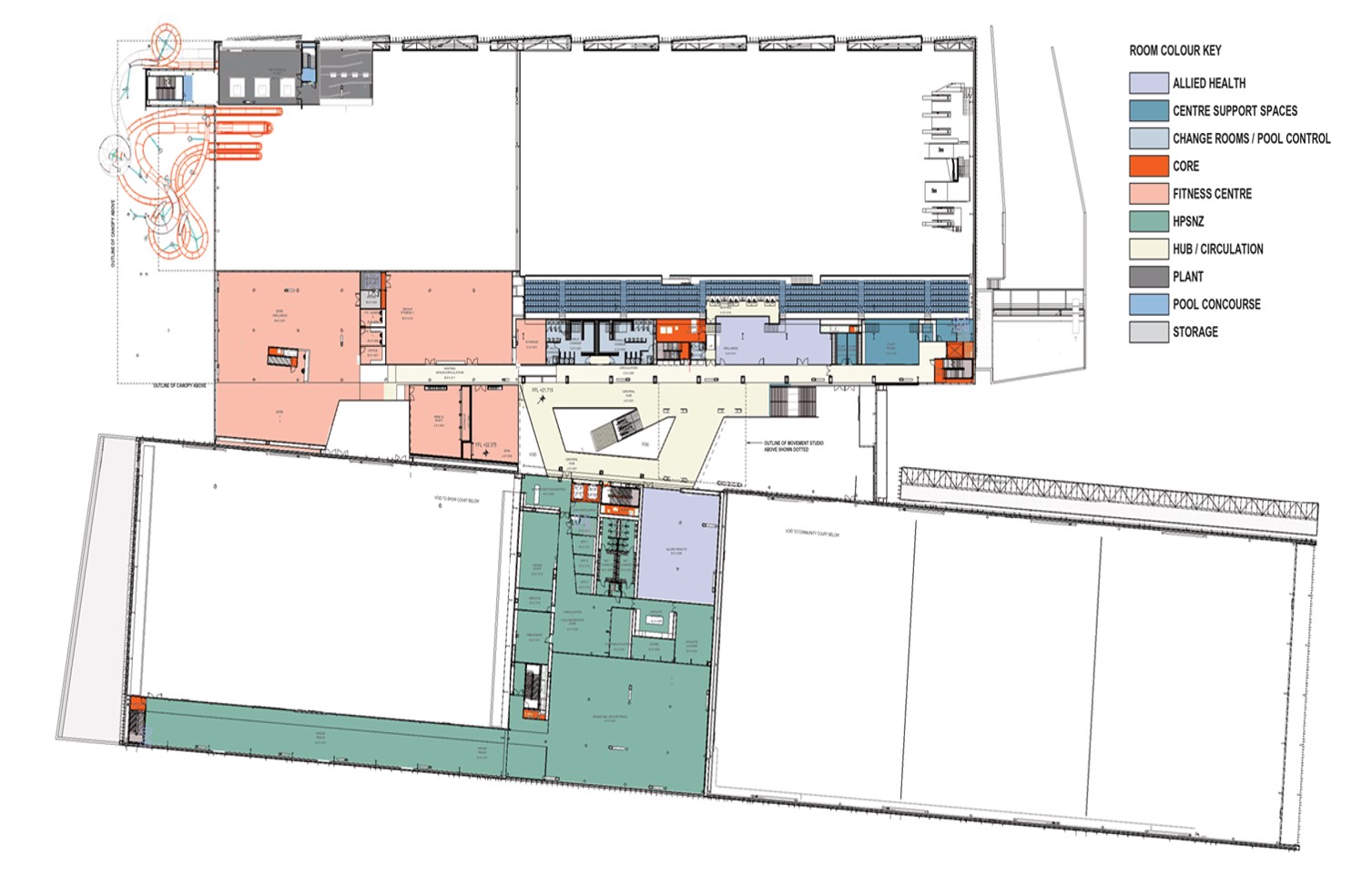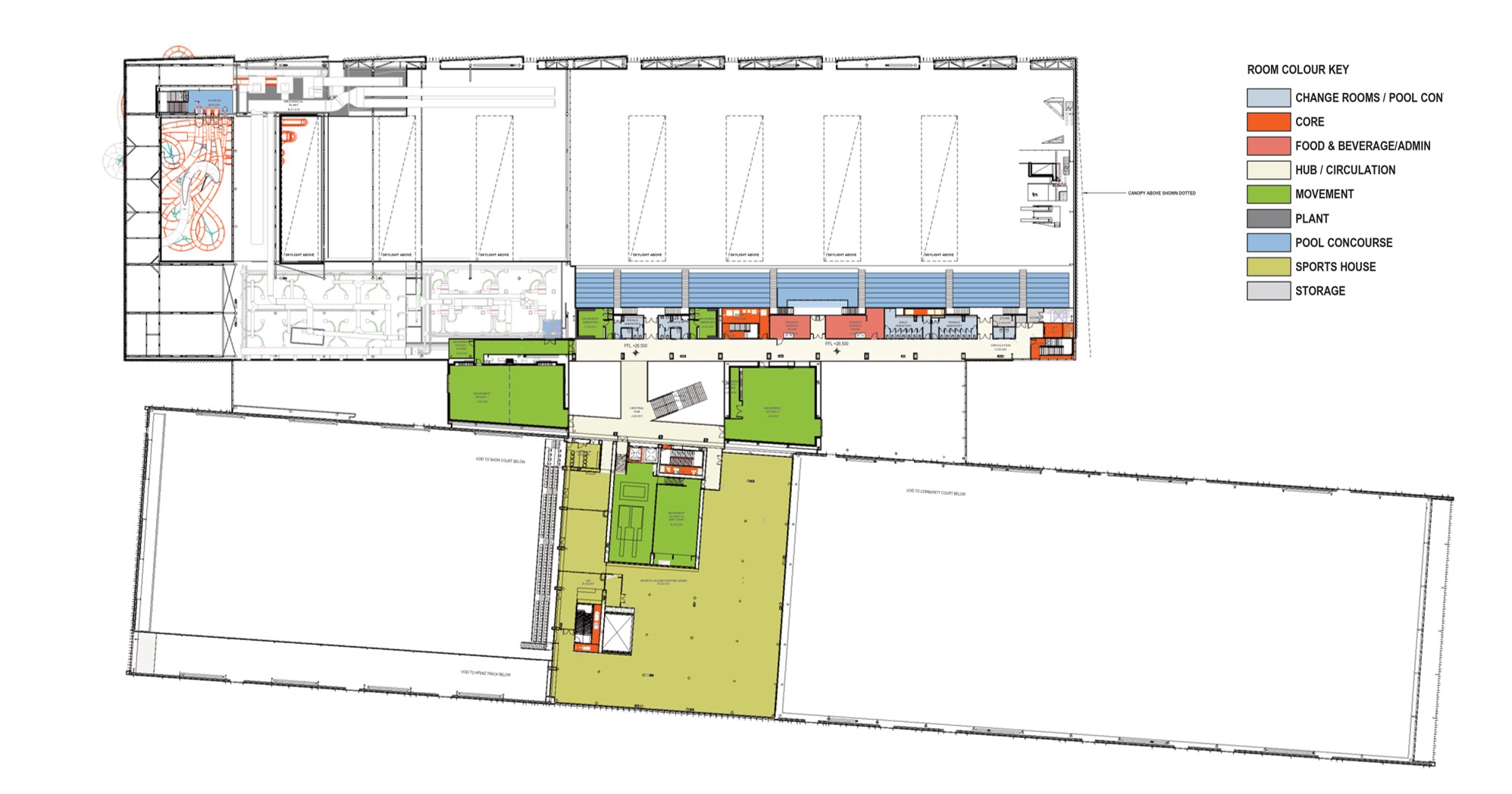When the Metro Sports Facility opens in early 2022, it will include a Performance Movement Centre, designed to meet the needs of a range of disciplines including dance, circus, drama, physical theatre, diving and gym sports.
Share this

Update December 2019
We're now reviewing survey responses, to help our decision-making around the operating model for the Performance Movement Centre.
We are now planning how the Performance Movement Centre will operate, and we need your feedback. Let us know here how you’d like to use the centre and how you’d like to see it run.
Background
Metro Sports Facility will be the largest aquatic and indoor recreation and leisure venue of its kind in New Zealand.
The world-class facility will cater to the day-to-day needs of the leisure, sporting, recreational, education and high-performance sporting communities in Canterbury.
The venue has been designed to host local, national and international events.
Find out more on the Metro Sports Facility.(external link)
Objectives of the Performance Movement Centre
- Drive community participation to get more people, more active, more often
- Support all levels of participation from beginner to high performance
- Be accessible and affordable to people of all ages, abilities and backgrounds
- Support excellence through hosting a schedule of local, regional and national programmes and events
- Support delivery of Toi Ō Tautahi, the Christchurch arts strategy
Find out more and to read the arts strategy.(external link)
Options for how we operate the centre
Please use this table for question 7 below.
All prices for the Metro Sports Facility are yet to be decided.
| Operating model | How it would work |
| Lease(s) |
Organisations and groups lease the Performance Movement Centre or individual studios. In this scenario, the leasee(s) would be responsible for the day-to-day management and operation of the Movement Centre. Council would negotiate the terms of use with the leasee(s). The leasee would utilise the Movement Centre for programmes and would manage rental of spare capacity to others. Leases would be based on exclusive use of spaces for periods of greater than 12 months. Organisations could work in partnership and collaboratively with each other to manage the day to day operations of the Performance Movement Centre as a joint venture. |
| Council Manage and hire |
The Council manages the day to day operations by hiring space to organisations. In this scenario, the Council would manage the day-to-day operations and hire the spaces to others as required. Bookings would be one-off or the same period each week for up to 12-months. |
| Council Manage and programme |
The Council manages and programmes activities for the Performance Movement Centre. In this scenario, the Council would be responsible for procuring the specific skills required to run the movement-based programmes (Instructors, Programmers etc.) along with marketing the various activities. |
| Other | The Council is open to alternative suggestions |
Drop in information session
Come talk to us about how you can use the spaces before you send in your survey response.
Tuesday 26 November 2019 4.30 pm – 6.00 pm
Function Room, Level 1 Civic Offices, 53 Hereford Street.If you arrive after 5.00 pm, please use the Worcester Street entrance.
If you'd prefer to make a time to meet with us individually, please email metrosports@ccc.govt.nz.
Images, plans and key features

- 20m x 10m area (200m2 total)
- Ceiling height 6m
- Lockable storage
- Sprung timber floor suitable for dance
- Sound and lighting rigging (capacity to lower via pulley system)
- Divisible into two smaller studios (using an operable wall) with separate access to each area
- Wall-mounted mirrors
- Audio and lighting systems and acoustic control

- 16m x 14m area (224m2 total)
- Ceiling height 14m (12m clearance and 2m for gantry access)
- Lockable storage
- Sprung timber floor suitable for dance
- Harness rigging and anchor points
- Sound and lighting rigging (capacity to lower via pulley system)
- Wall-mounted mirrors


- 15m x 15 m area (225m2 total)
- Ceiling height circa 6m plus (compliant with FINA standards)
- Dry dive platform and foam pit
- Springboards
- Trampoline
- Swivels and acro harness
- Sprung timber floor suitable for dance
- Lockable storage
- Wall-mounted mirrors
- Audio and lighting systems and acoustic control

- Studios organised around a central lobby
- All studios will be accessible for persons with disabilities
- Dedicated change rooms
- Option of shared admin space
- Food and beverage (catering)
Opportunity to access Metro Sports Facility:
- Fitness centre
- Pools
- Show court for events and performances
Floor plans (Performance Movement Centre located on Level Two)
Timeline
| Date | Stage |
| 11 November to 6 December 2019 | Survey open for feedback |
| December 2019/January 2020 | Council staff consider survey responses |
| Early 2020 | Council staff give an update, confirming operating model and next steps |
| Early 2020 | Opportunity opens for organisations to formally register interest in using the Performance Movement Centre (process will be determined by operating model selected) |
| Mid 2020 | Registration process closes |
| Early 2022 | Metro Sports Facility opens |



