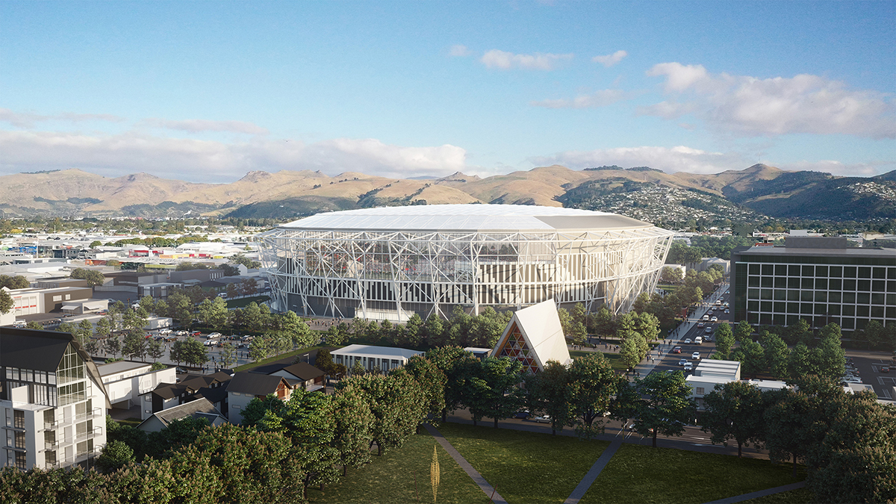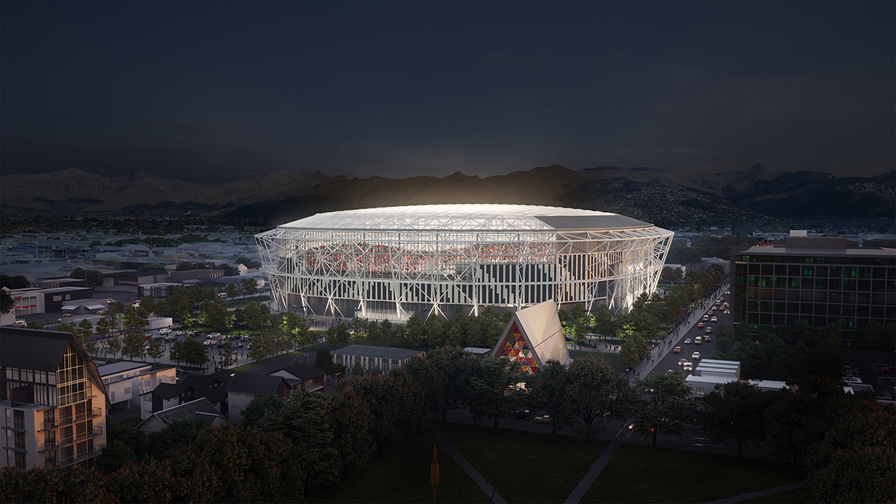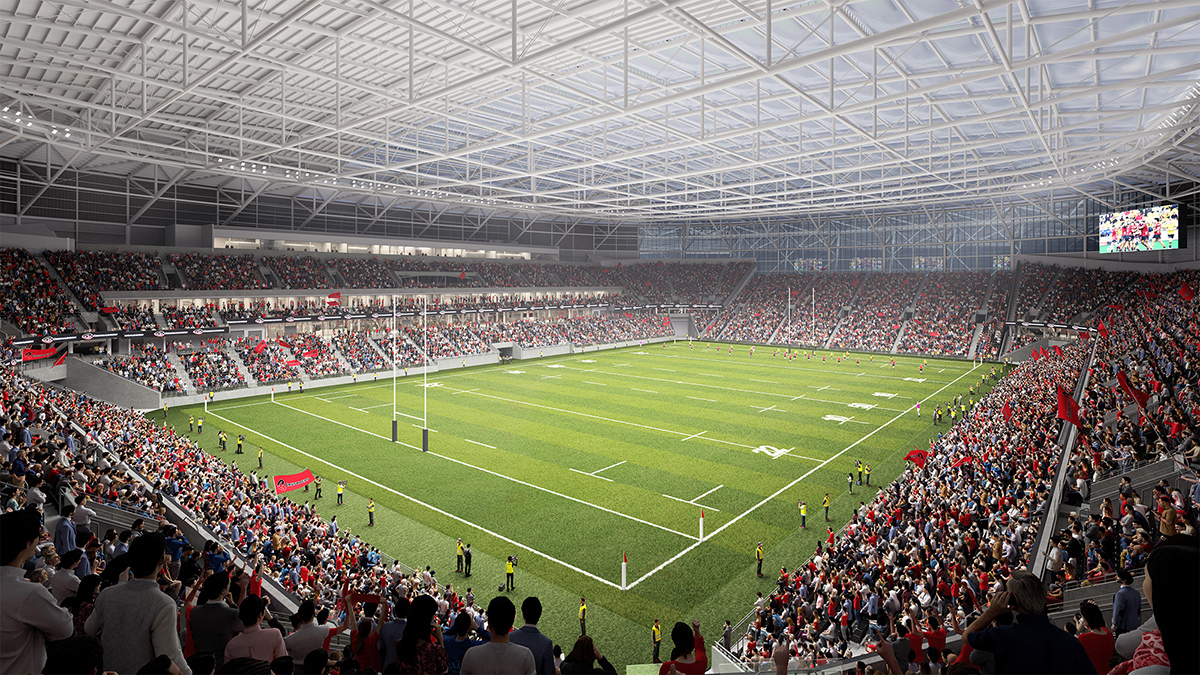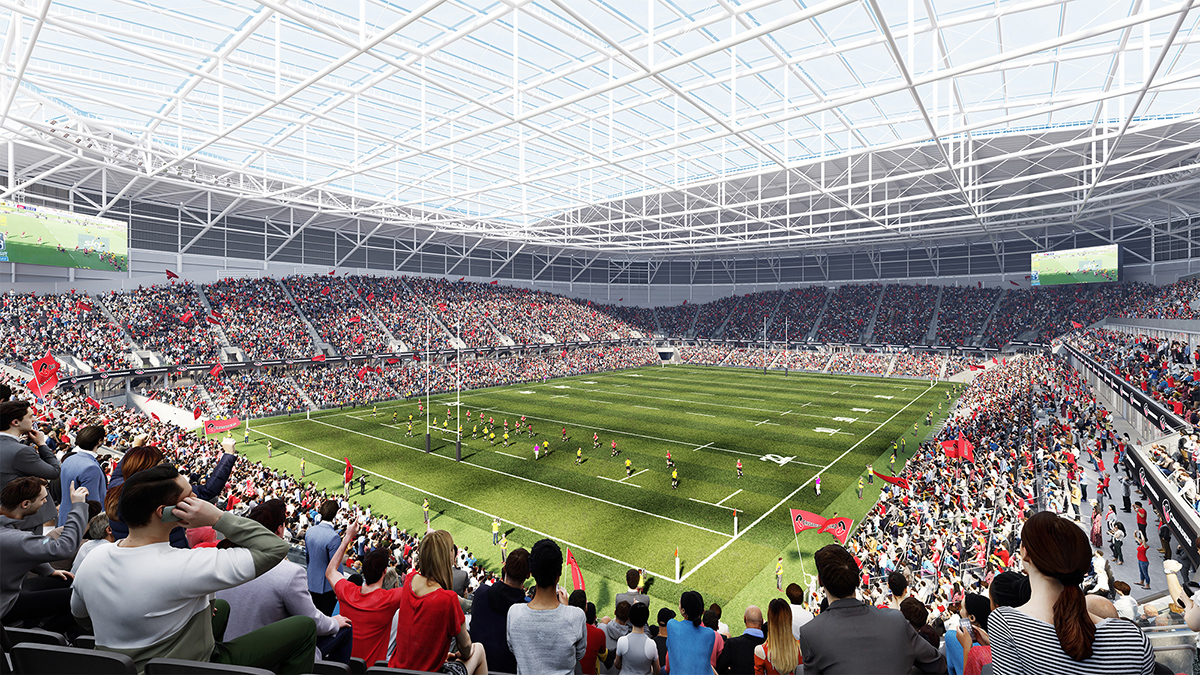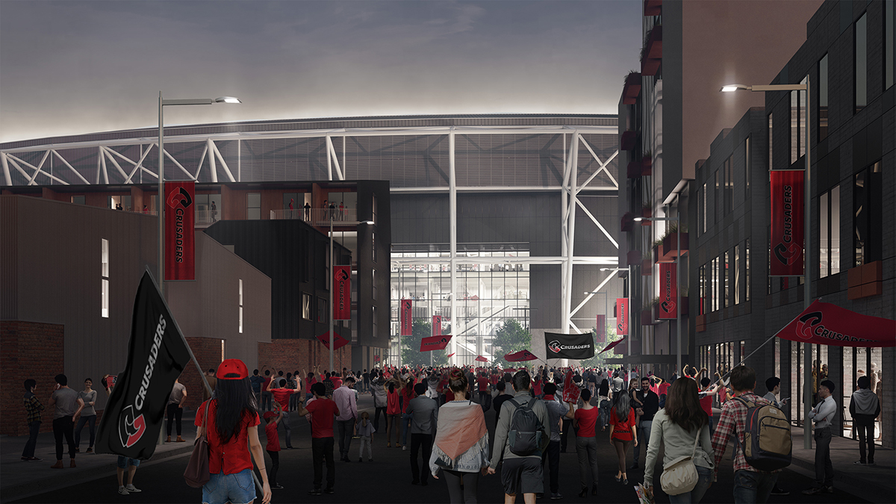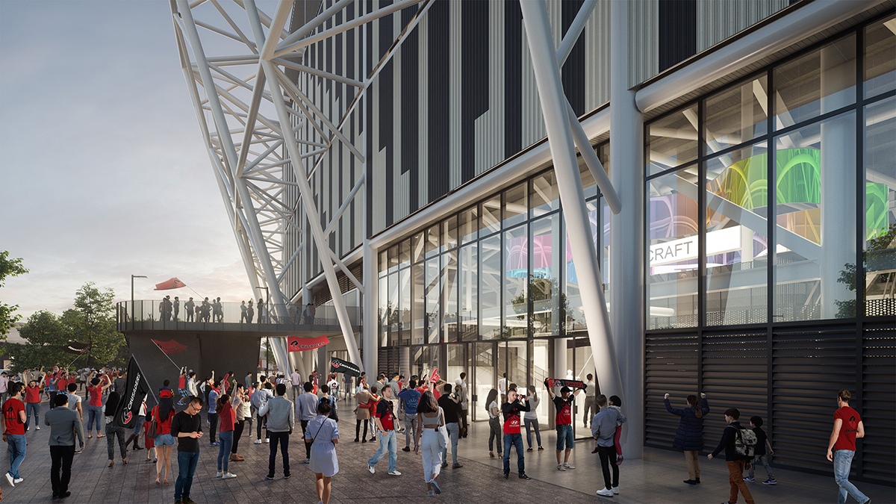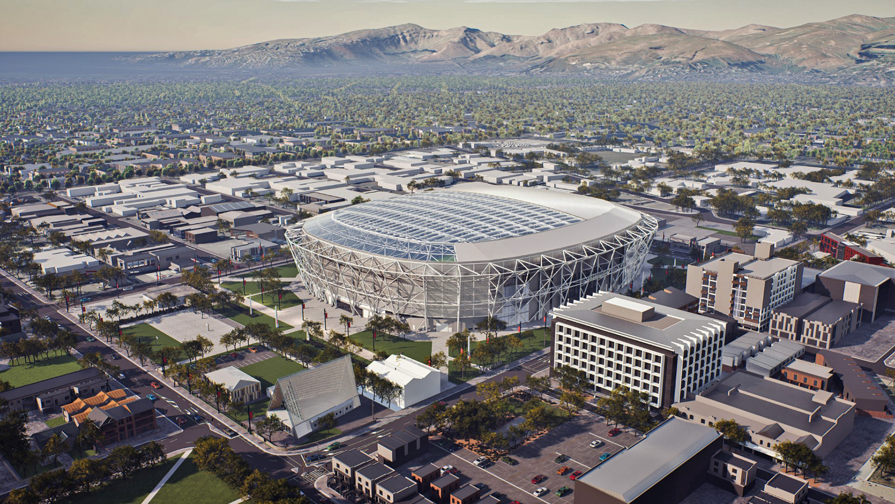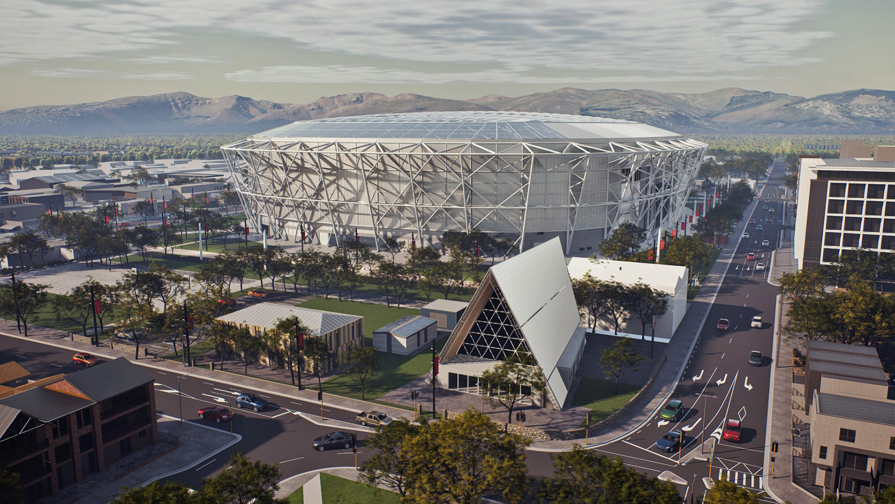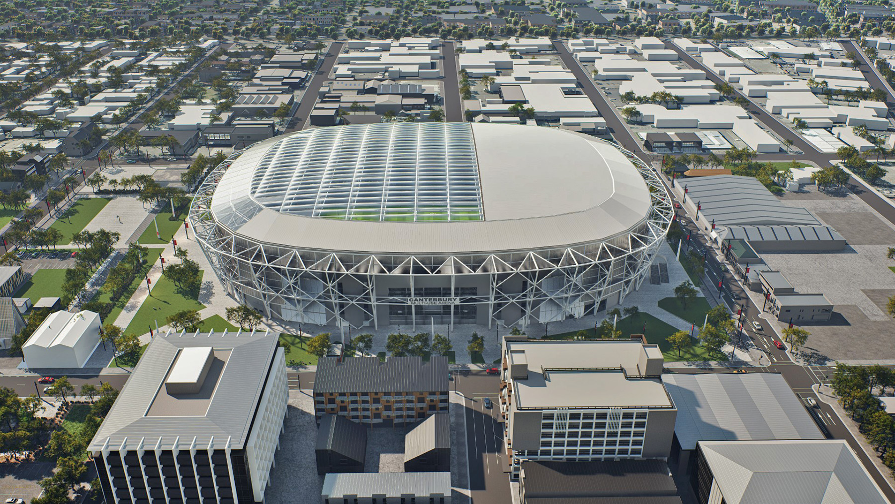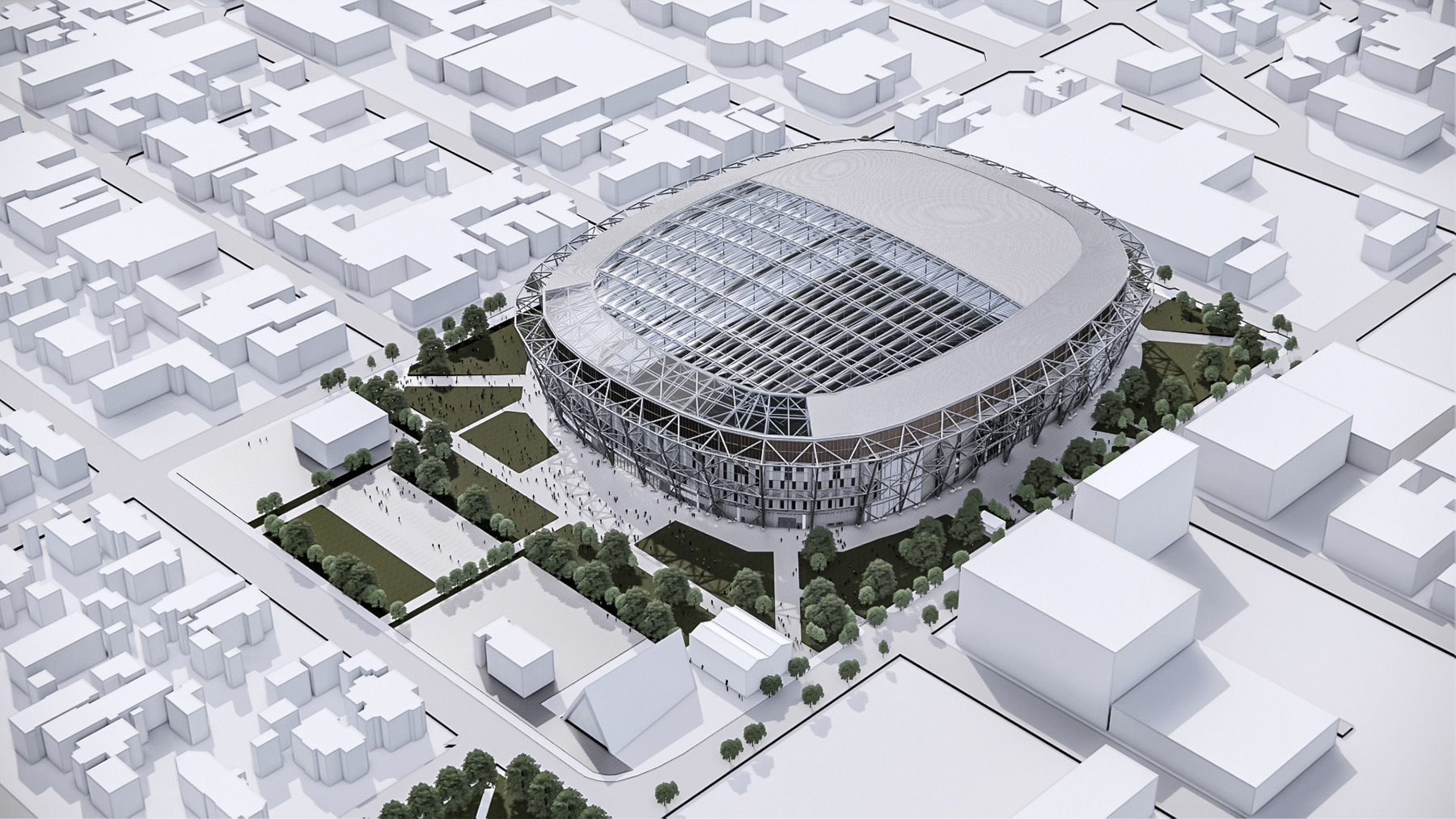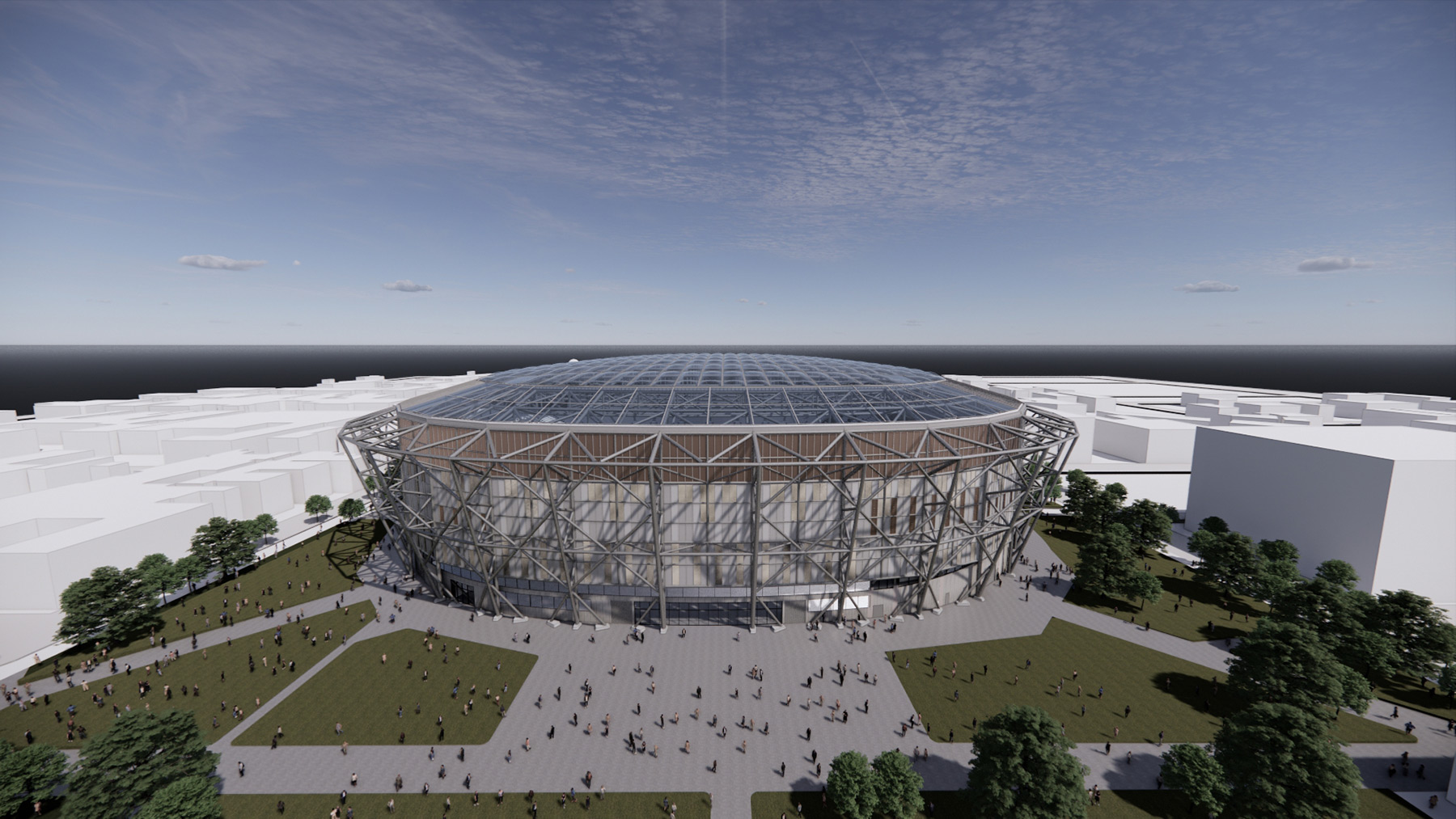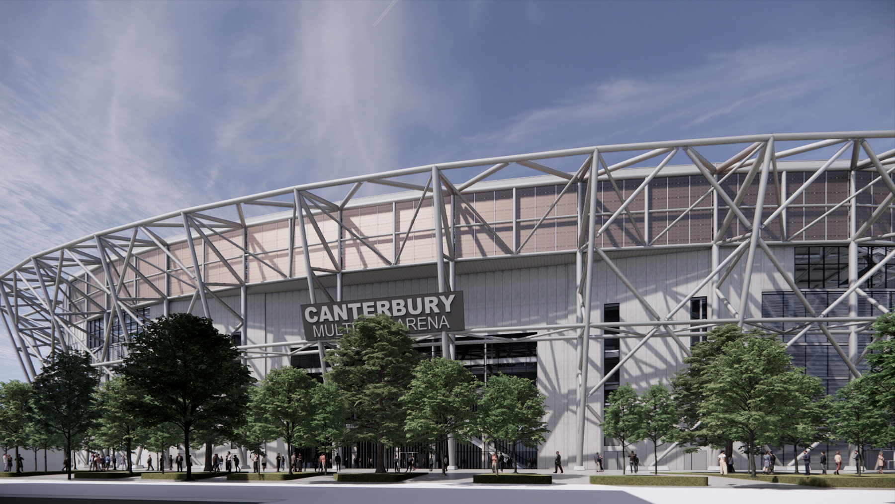Design images of the stadium, artworks, the surrounding precinct, and how it will fit in with the surrounding neighbourhood. All images were created by Populous.
Stadium artwork
Local visual artist and graphic designer Morgan Darlison (Ngāi Tahu, Ngāti Porou, Tainui) was engaged by Christchurch City Council to develop a range of works to feature throughout One New Zealand Stadium at Te Kaha.
In the video above, released in October 2024, the artist shares the inspiration behind the façade artwork and seating bowl design.
The underlying narrative for the artworks in the stadium is based on Tāne and the separation of Ranginui, the Sky above, and Papātūānuku, the Earth.



