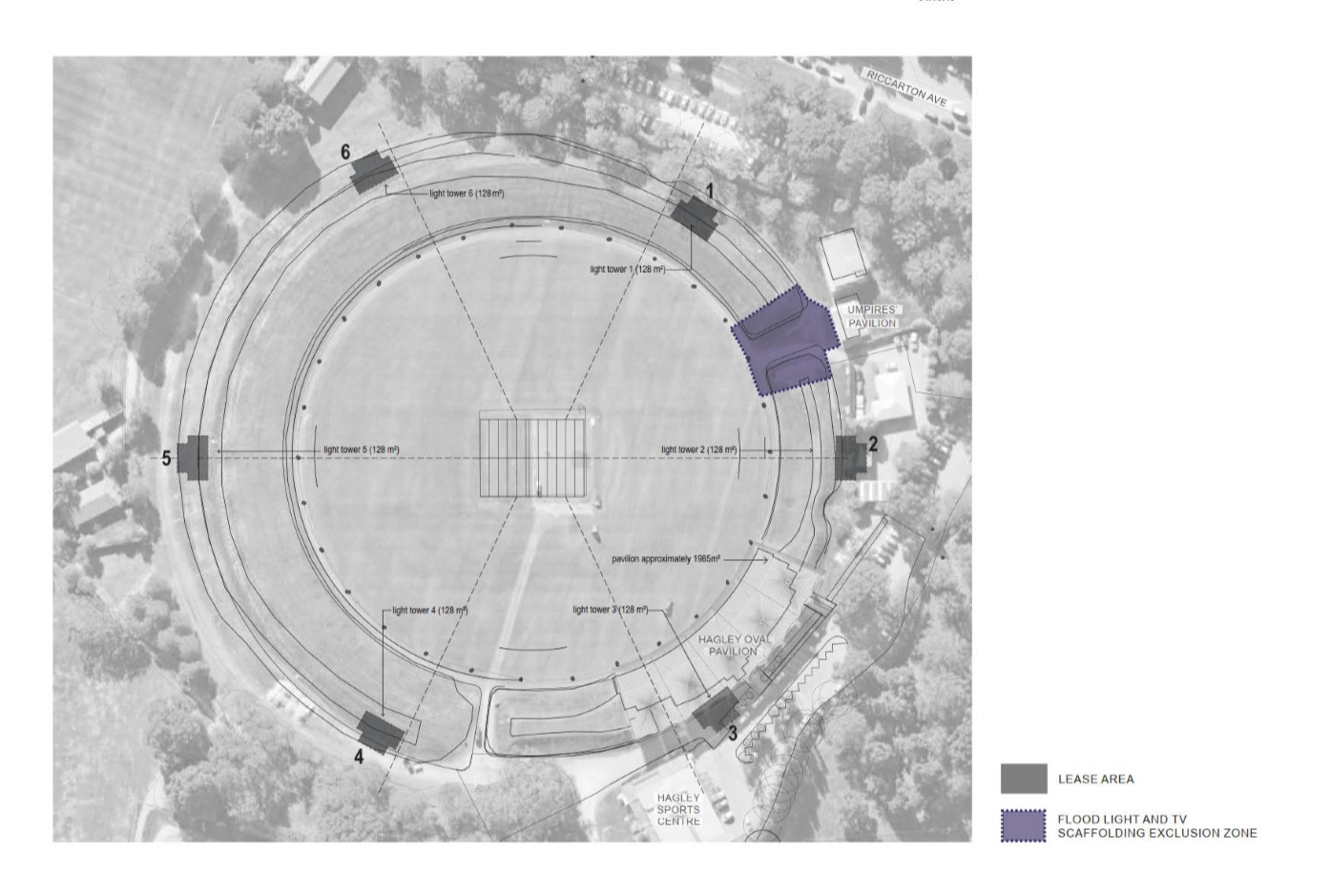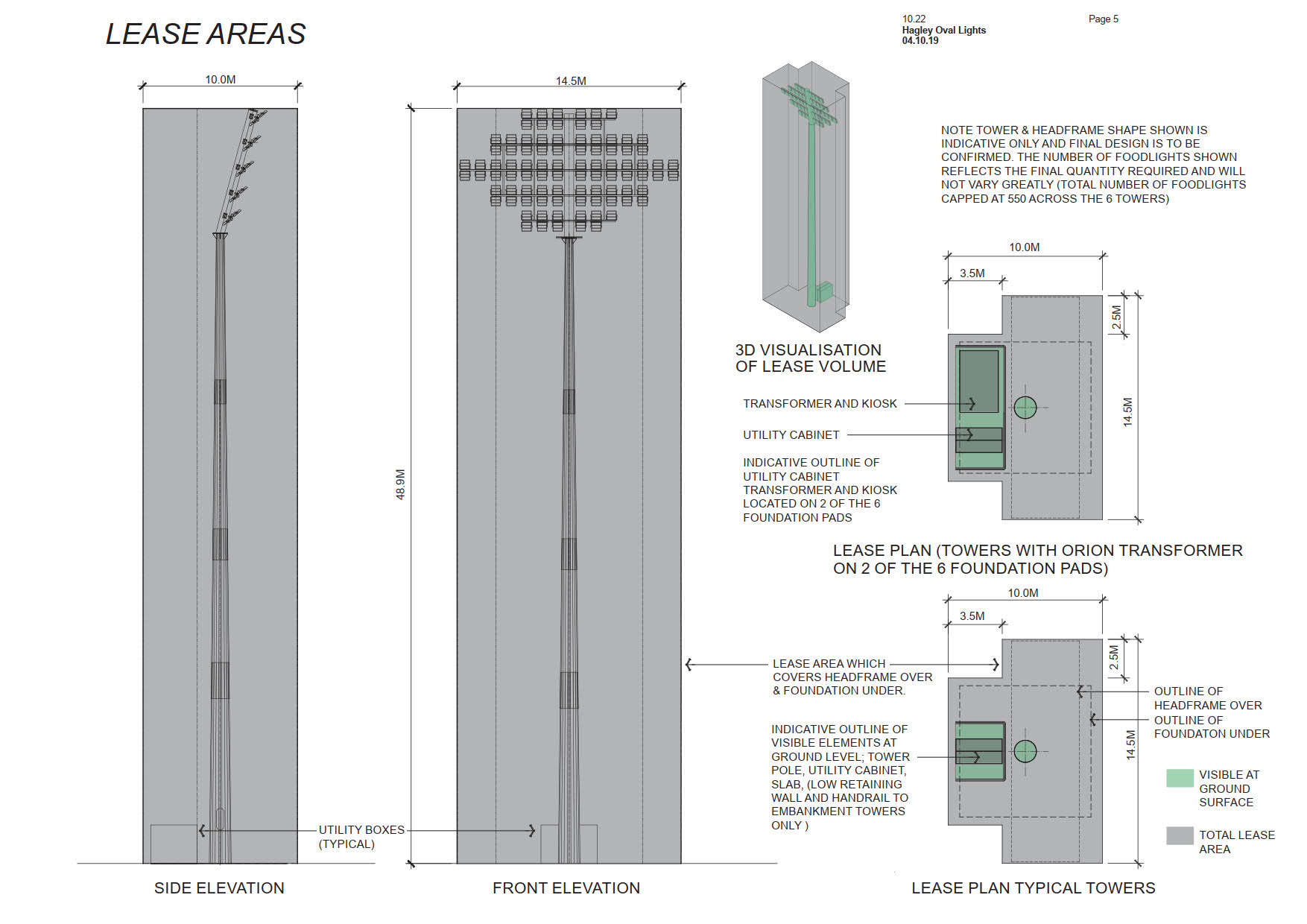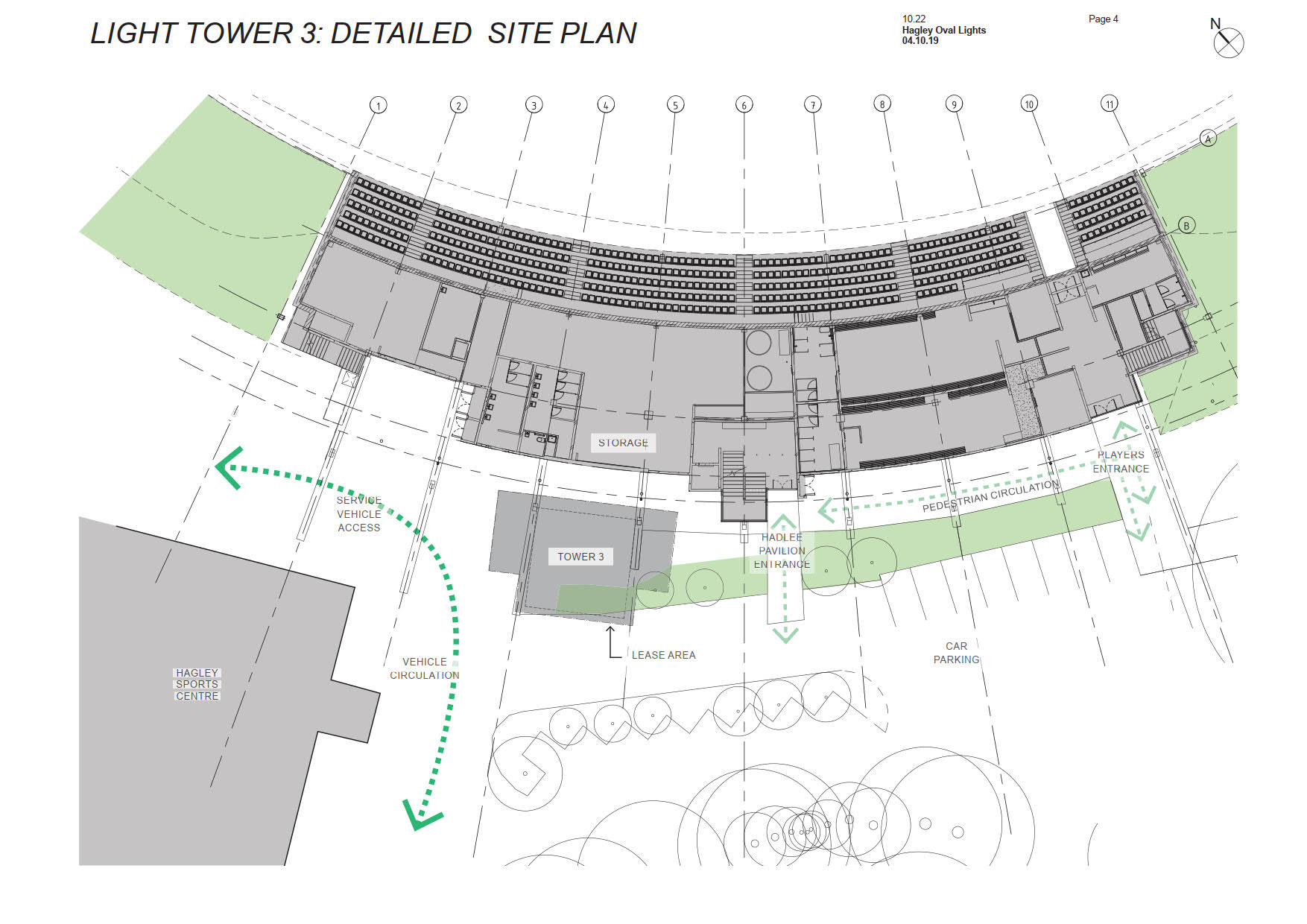The Canterbury Cricket Trust (CCT) would like to be able to bid for, and host, international day/night cricket matches. To meet the international television broadcasting standards, the CCT have applied for a new lease to accommodate six lighting towers.
Share this
Consultation has now closed
Consultation on Hagley Oval lights lease has now closed. People were able to provide feedback from 16 October to 19 November, 2019.
During this time we heard from 2221 individuals and groups. You can read their feedback and the analysis of all submissions as part of the staff report for the Hearings Panel.
On 19 December 2019, the Council decided to approve the granting of a ground lease, subject to section 54(1)(b) of the Reserves Act, for the installation of six new lighting towers.
You can view the meeting minutes, which include the formal resolutions, online at christchurch.infocouncil.biz
Ministerial decision
Associate Greater Christchurch Regeneration Minister Poto Williams approved district plan changes to allow lights using earthquake recovery laws, on Monday 23 December.
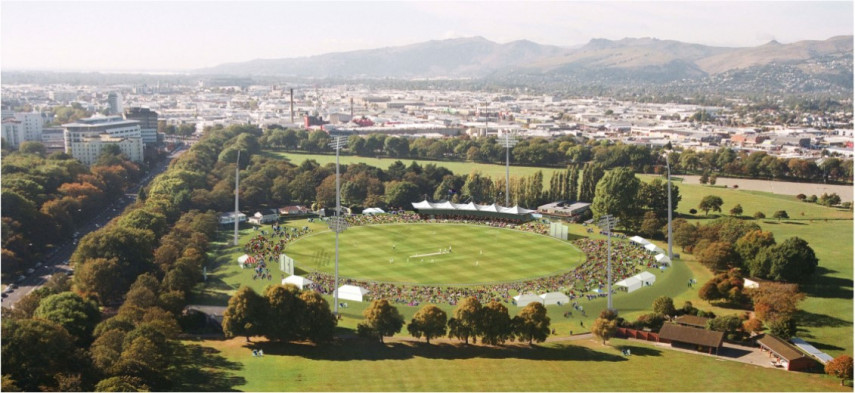
An impression of new lights at Hagley Oval during a daytime cricket match
Why a new lease has been requested
CCT already holds a ground lease for Hagley Oval of 2,469 square metres, which covers a sports pavilion building, permanent seating and ancillary areas, and four lighting towers. However, a new lease is required to replace the existing four lighting tower areas with new areas for six lighting towers.
Rationale for the increased lighting
CCT has applied for a new lease to allow for six lighting towers (at a height of 48.9 metres) to meet international cricket and broadcasting standards so they can host top-tier domestic and international matches at Hagley Oval.
To ensure the light is evenly spread across the area, and to control lighting ‘spill’ and glare, the towers need to be placed as evenly as possible around the perimeter of the Oval.
In addition, the towers must not be located within 25° (either side) directly behind or in front of the centre pitch, to ensure lighting is outside the direct line of sight of the batsman and the bowler. There is also a “flood light and TV scaffolding exclusion zone” around the Umpires’ Pavilion as it is a heritage building.
The location of the lighting towers shown in the diagram below is the arrangement applied for by the CCT.
Click each image to enlarge
You can view the Hagley Park Management Plan 2007 which sets out the vision and strategic objectives for the park.
New lease area
The six permanent lighting towers would stand a maximum of 48.9 metres high. The new lease for each tower and utility cabinet would be 128m2, making the total lease area for all six lighting towers 768m2.
The six tower option results in a symmetrical arrangement, maintains the clearance to the exclusion zone behind the bowler and keeps the towers well clear of the historic Umpire’s Pavilion.
Reducing the number of towers would increase the potential for glare to players and spectators, provide uneven lighting coverage across the playing surface, and increase the light spill into the surrounding area.
Lighting towers
The base of each pole will have a buried concrete foundation of approximately 8 metres x 8 metres.
Each of the lighting towers will extend to a maximum height of 48.9 metres, including the headframe. The headframe would be a maximum width of 14.3 metres.
The part of the tower that will prevent public access would be where the pole meets the ground, which would be less than 2 meters in diameter.
Utility cabinets
At the base of each of the six lighting towers, there will be at least one utility cabinet. Two out of the six lighting towers (to be either towers 2 and 5, or towers 3 and 6) will also have a transformer and kiosk.
The maximum area that will be occupied by any utility cabinet(s) will be approximately 8 metres in width, 2.5 metres in height, and 3 metres in length.
The proposed new lease for the six areas of land totaling approximately 768m2 will be on the same terms and conditions as the existing lease. This includes the ground rent and a termination date of 30 November 2046.
The new lease will be put into effect by way of a variation to the existing lease to the Canterbury Cricket Trust that replaces the current four lighting towers areas, with new areas for six lighting towers. The new lease will be granted under Section 54(1)(b) of the Reserves Act 1977.
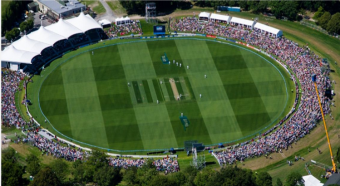
Hagley Oval is one of New Zealand’s premier cricket fields
In 2013 the Environment Court granted CCT a resource consent to develop facilities at Hagley Oval for domestic and international cricket matches, including tests, one-day internationals and Twenty/20 fixtures.
The consent included a two-storey cricket pavilion and the installation and operation of four partly-retractable lighting towers with headframes that could be removed. A condition of consent for the lights was that the headframes, which retracted to 30.9 metres, be removed and stored out of sight in the cricket off-season.
The pavilion was constructed along with other developments that included the cricket field and block of pitches, a grassed embankment, practice fields and practice net area. However, the four partially-retractable lighting towers allowed for in the current lease were not constructed.
Since 2013 Hagley Oval has hosted many national and international fixtures and has become a popular cricket ground for both players and spectators.
There are international venues which have four or five lighting towers, and CCT did consider if international broadcasting standards could be met with fewer than six towers.
However, having fewer towers creates issues such as:
- increased light spill and glare to levels where it would not be compliant with the District Plan rules and Standards;
- increased ‘hard shadows’ which can result in significant contrast between lighter and darker areas, causing player discomfort;
- compromised light uniformity both in horizontal and vertical aspects of lighting performance (light uniformity is crucial to enable live broadcasting).
CCT has had its lighting assessments independently reviewed. The review confirms that a four tower option would not meet international broadcasting standards unless the towers were approximately 60 metres high. If there were five towers, lights would need to be at least 58 metres high and, even at that height, field lighting and camera uniformity would still be compromised.
Under the District Plan, permanent floodlighting towers over 30 metres in height in Hagley Oval are not a permitted activity and site-specific rules are needed for the management of large sporting events at the Oval. Regenerate Christchurch has proposed the use of section 71 of the Greater Christchurch Regeneration Act 2016 to amend the District Plan.
The Associate Minister for Greater Christchurch Regeneration has decided to proceed to the next stage in the process and has invited people to make written comments on it.
This is a separate and independent process from the Council’s consultation on the new lease for the six lighting towers.
To provide feedback on the section 71 proposal to amend the District Plan, please visit the DPMC website(external link).
Department of the Prime Minister and Cabinet written comment period has been extended
Written comments on the section 71 proposal must now be received by 5pm Monday 2 December 2019.
Note - The Council consultation still closes as planned on Monday 18 November.
Join us at Hagley Oval for a site walk. Find out exactly where each lighting tower is proposed to go and ask the team any questions you might have. 6.30pm start Monday 4 November 2019 Hagley Oval—meet at the Pavilion, Hagley Park (entrance off Riccarton Avenue)
Talk to the team—walk and talk
Timeline
| Event | Date |
| Consultation open | 16 October 2019 |
| Walk and talk | 4 November 2019 |
| Consultation closes | 18 November 2019 |
| Hearings | November/December 2019 |
| Council decision meeting | December 2019 |

